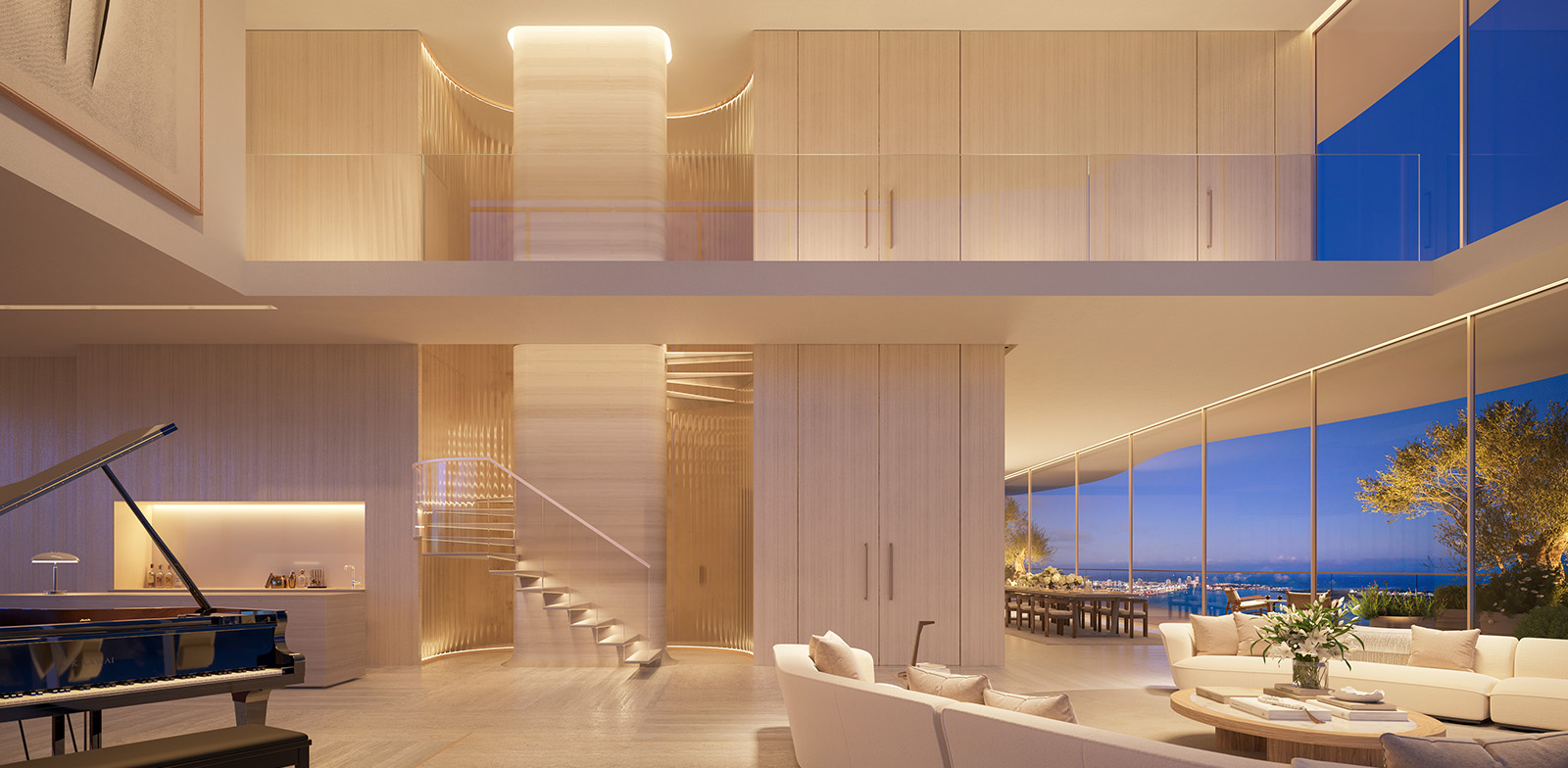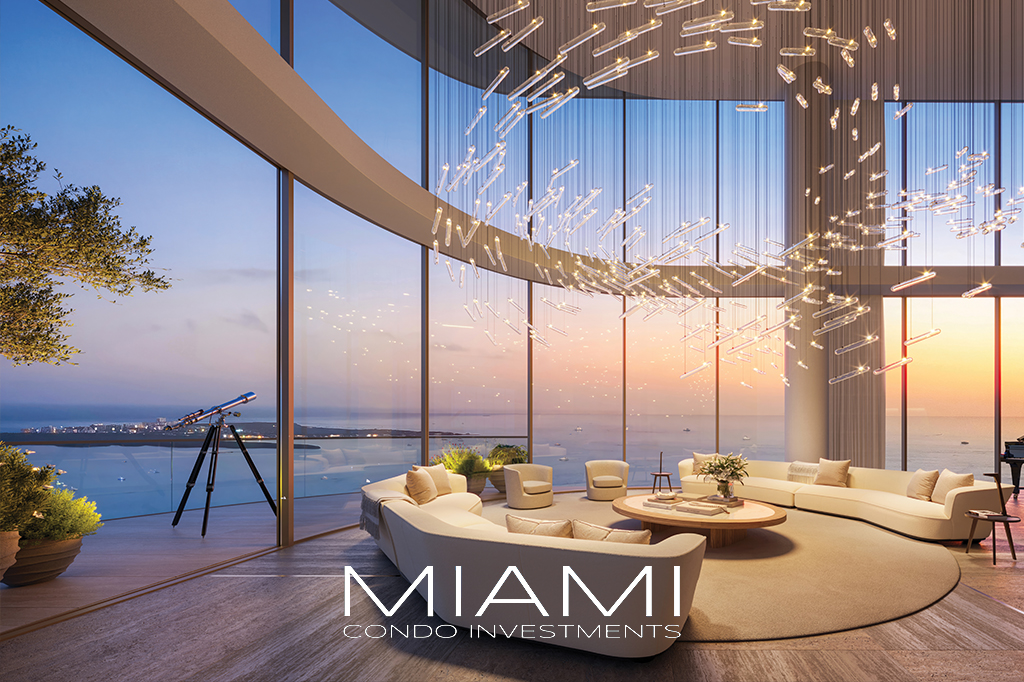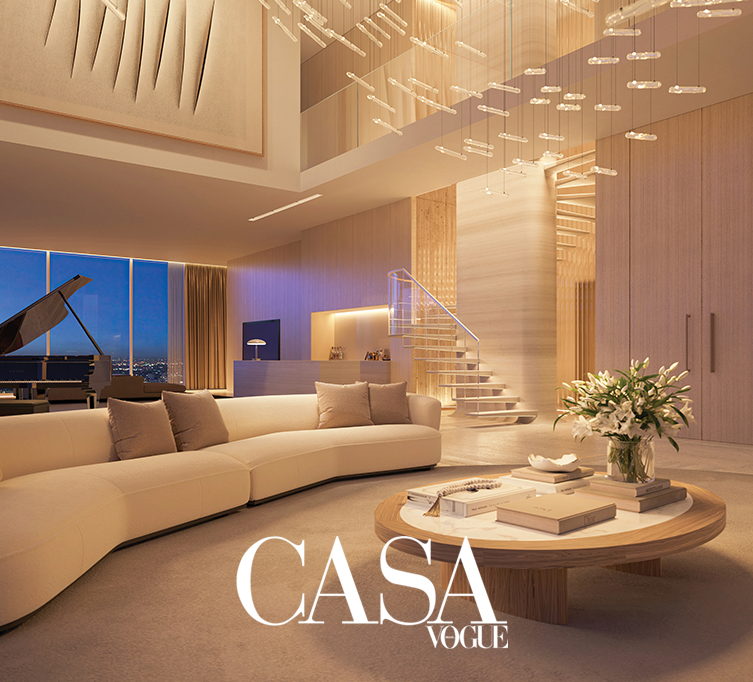
First on profile: The Residences at 1428 Brickell Reveals $60 Million Penthouse Design by ACPV Architects
1428 Brickell has revealed their ground-breaking $60 million, two-story, fully-finished penthouse crowning The Residences at 1428 Brickell. The penthouse residence encompasses over 12,000 square feet set under a soaring 30-foot ceiling, unveiling an unrivaled tapestry of views: the jewel box of the Miami skyline with visibility of the Fort Lauderdale cityscape to the north, the vast beauty of the Everglades to the west and sweeping perspectives of the Atlantic Ocean to the east and on the southern horizon. The Residences at 1428 Brickell is being developed by 1428 Brickell, LLC, a subsidiary of Miami-based real estate development firm Ytech. The Residences at 1428 Brickell is slated for completion in 2027.
“Our objective was clear: to create one of the most exceptional penthouse residences in the world. The Penthouse at 1428 Brickell sets new standards in luxury living, not just in Miami but globally,” shared Yamal Yidios, CEO of Ytech.
Curated by the esteemed Milan-based ACPV ARCHITECTS led by Antonio Citterio and Patricia Viel, this epitome of luxury is a testament to unrivaled design, influenced by iconic figures of the 20th century, including Oscar Niemeyer, Luigi Caccia Dominioni, Angelo Mangiarotti, Charlotte Perriand, and Philip Johnson. Antonio Citterio reflected, “Our commitment was to evoke the spirit of architectural and design masters of the 20th century. Through a unique combination of light, space, and texture, we’ve created a penthouse that reinterprets luxury.” Patricia Viel added, “We took inspiration from design greats, channeling their genius into crafting a space that harmoniously combines elegance and functionality. Each detail prioritizes residents’ experience from the moment they arrive at the building, until they reach the privacy of their residence.”
By channeling the genius of icons, such as Niemeyer’s sublime curves, Philip Johnson’s emphasis on creating truly livable, engaging spaces, and Mangiarotti’s reverence for natural materials, the penthouse became an opulent tapestry of silk georgette marble, eucalyptus wood claddings, mineral lime-based finishes, fluted glass walls, spaghetti stone touches and ash flooring. These lavish materials were handpicked by Ytech’s diligent team during their global expeditions, ensuring each selection met the project’s unparalleled standards.
The development and design teams collaborated in consideration of crucial elements including configuring front- and back-of-house circulation schemes, planning the flow of rooms within the residence to balance day and night areas, integrating a specialized structural and envelope design for the residence, and bringing in specialists for comprehensive 3-D concept, schematic, and design analysis of key spaces within the estate in the sky. Exhaustive research underpinned the creation of a stone-clad sculptural stairway, a centerpiece of the residence, where more than 32 different designs were studied showcasing the lengths taken to achieve perfection. An extensive solar study guarantees every space captures optimal light, imbuing the residence with a mesmerizing glow that shifts with the sun, allowing residents to immerse in the sublime, panoramic city vistas, and ensuring a seamless blend of indoor and outdoor luxuries.
This penthouse’s ambitious two-story floor plan includes multiple facets, from a custom-designed library bar featuring silk georgette to a Salvatori stone-adorned master bathroom. Contributing to the residence’s sophistication, refined staging showcases other unique elements that dazzle the eye, such as pivoting walls, a sculptural stone bar, and a walk-in, temperature-controlled wine cellar. The artisans of Vaselli, chosen for their exclusivity, immense history, and excellence in stonework, will craft a stunning centerpiece-like front-of-house kitchen. Italy’s Arclinea will similarly design a one-of-a-kind separate chef’s kitchen within the residence. The firm, known for its innovative and precise construction of complex kitchens, was handpicked for its integral consideration of one’s individual livability and function within culinary spaces.
The Penthouse at The Residences at 1428 Brickell will feature two stories, extraordinary 30-foot ceilings equal to almost four levels of a traditional building, 7 bedrooms, 9 bathrooms, two east-facing balconies with unparalleled views of the Brickell skyline, two elevators leading to a private foyer, and an additional elevator within the residence that leads to the second floor.
In addition to this masterpiece, The Residences at 1428 Brickell offerings include a limited collection of residences, priced from $2 million to $7 million, that will be fully finished with two- to four-bedroom plus den homes ranging from 1,800 to 4,000 square feet. The property’s Penthouse Collection also includes lower penthouses starting from $8 million and ranging in size from 4,000 to 10,000 square feet. These residences showcase stunning water views and have been thoughtfully created with a true flow-through configuration to maximize light. A significant portion of residences within the property are two-story, creating the feeling of a single-family home in the sky.
Over 80,000 square feet of amenity space will also adorn The Residences at 1428 Brickell. Located 860 feet in the sky, Ytech dedicated the three levels within the top of the tower to house curated private and shared spaces showcasing stunning, panoramic city views. Amenities include an expansive 10,000 square foot gym with weight room, HIIT room, and an indoor/outdoor yoga room, a rooftop pool and atrium, a hot spa and daybed lounging area, a two-story wine and fine art lounge, state-of-the-art office suites, a private dining room with a one-of-a-kind Vaselli kitchen, a juice and wellness bar, an immersive spa, an aquatic therapy area, a children’s recreation and learning center, fully furnished private guest suites, and more. Additional highly personalized services include reception, valet and porter, bellman and doorman services, a pet facility with grooming area, and in-unit package delivery.


