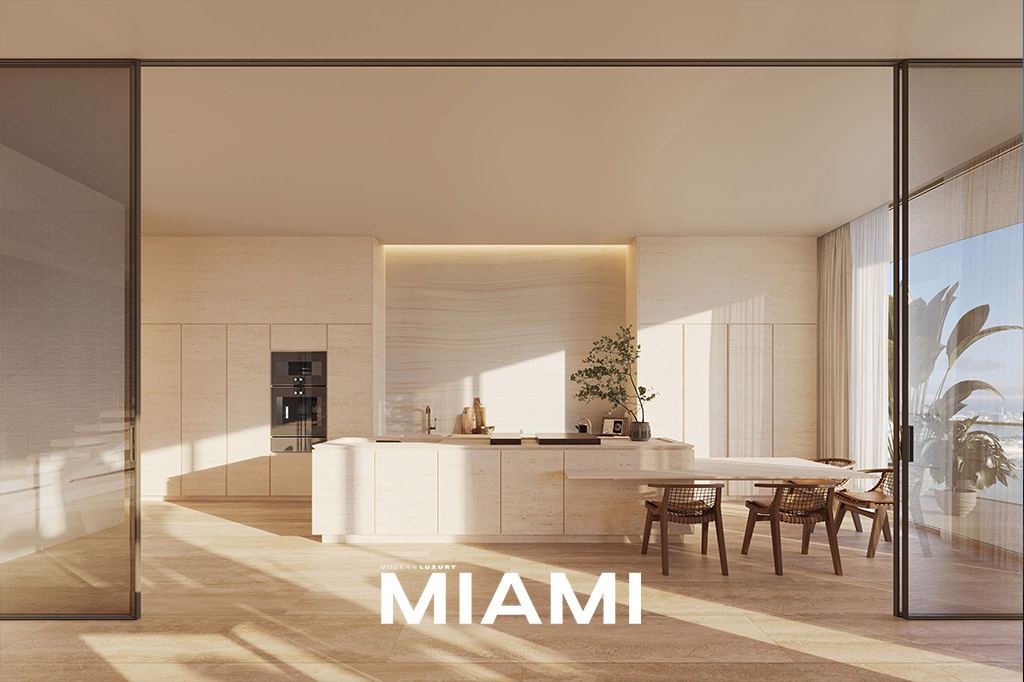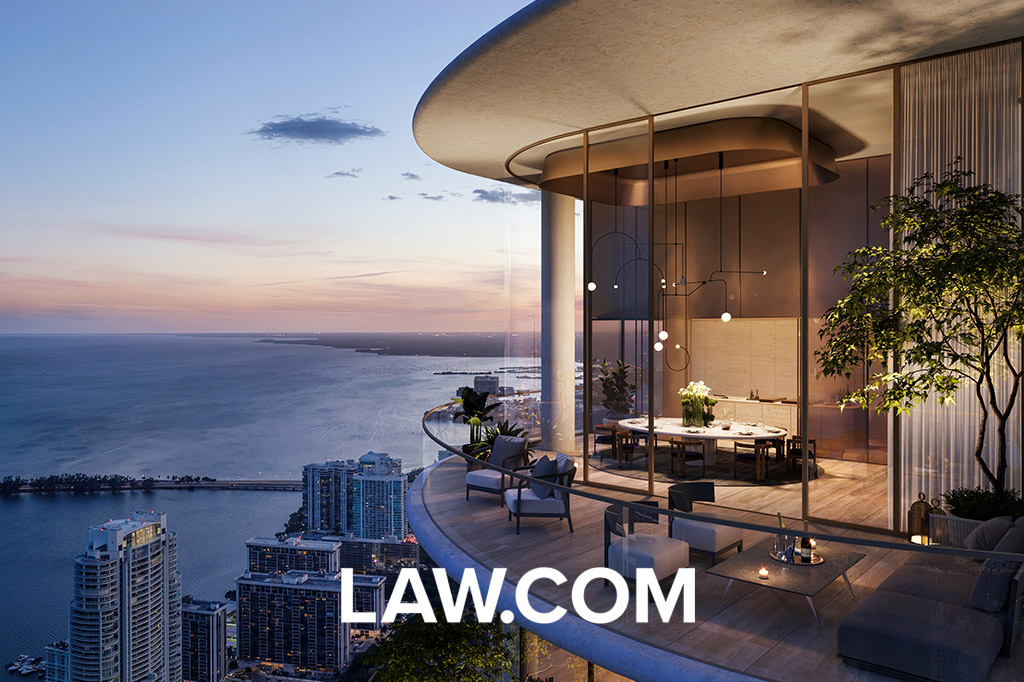
Here Comes the Sun
After more than 30 years in the construction business, jobsites can start to run together. But John Breistol, who has worked on major projects such as the development of the Fontainebleau II Hotel and Condominium Resort and the renovation of the Miami Beach Convention Center, still experiences the thrill of doing something he’s never done before.
As the chief operating officer of real-estate development company Ytech, Breistol has spent the bulk of the past year refining plans for The Residences at 1428 Brickell in Miami—the first residential high-rise in the world to use photovoltaic (PV) glass in its design. While solar energy isn’t new to construction, usually it involves putting panels on the roof of a building. Harnessing possibilities throughout the rest of the structure has been elusive, especially for large-scale projects in major metropolitan areas.
“When you’re considering using PV glass, you have to consider the environment,” says Breistol, who has been working with John Moriarty and Associates through the pre-construction phase. “To effectively use solar power, you have to have favorable site conditions with sufficient sunlight to generate sufficient power. If you have really dense urban sites where a lot of shading can occur, sometimes that may not work well, or you might graphically be located in an area where the cloud cover can be prohibitive.”
A network of 500 PV-integrated windows on the 70-story 1428 Brickell will create a system that can produce up to 170 megawatts of clean energy each year. Based on Ytech’s estimates, the building will reduce its annual carbon emissions by 4,700 tons and eliminate the use of 3,000 barrels of oil—and will serve as a role model for how the industry can benefit from switching to PV glass.
At press time, Ytech had just secured a demolition permit to bring down the nine-story commercial building that currently occupies the site where 1428 Brickell will go up. Breistol expects demolition to take four to six months before ground is broken on the project by the end of 2023. While there is no official completion date on the calendar, when the high-rise opens its doors, Miami will look quite a bit different. The building’s curvilinear design will stand out from the traditional angles that currently define the area skyline.
“We essentially built a skeleton within the house to hold and assist to keep the house structurally intact,” Breistol says. “We removed the third floor to create doubled height volumes within the space and crafted a sales journey aided by technology, so prospective residents can experience an environment akin to what they can expect within their home.”
One of the highlights is an 11-foot video wall that simulates the exterior view of one of the new residences. “This is literally trying to build a Swiss watch,” Breistol says, “because we’re fitting these things within such a limited space in a historical landmark. With the amount of technology and the amount of cabling, as well as the electrical and HVAC demand that is required—it has been a unique challenge that we have found rewarding to tackle and find innovative solutions.”
While the Nolan House’s interior will look dramatically different, its exterior will maintain its original spirit. “The entire facade in the front grounds is under what we call a historic overlay,” Breistol says. “They have to be treated in collaboration with the historic preservation board of the city of Miami. It’s important for us to honor the history of Miami while pushing the city’s evolution forward. We’re working together to make sure that we maintain and respect the history of the building and the community.”


