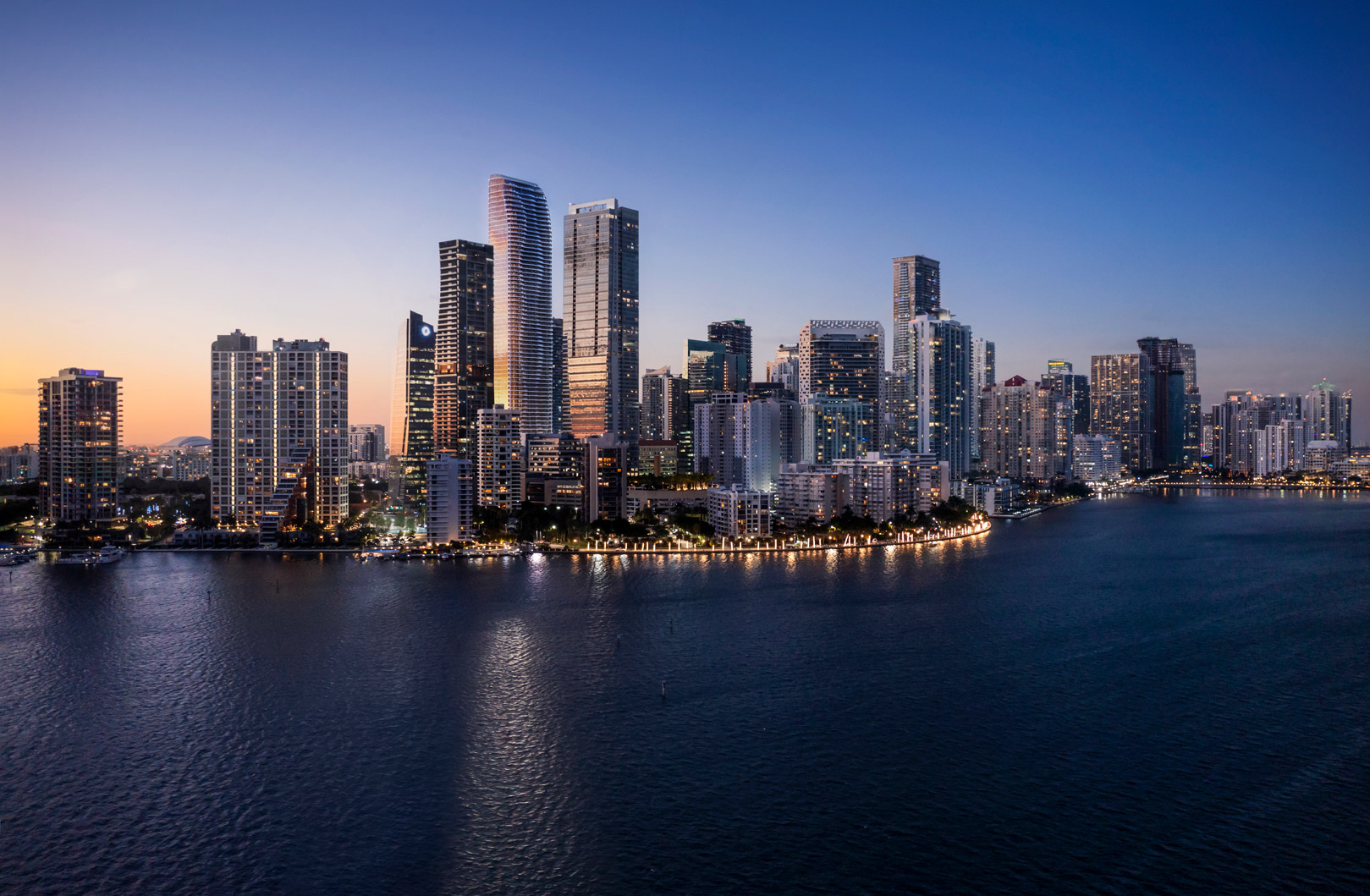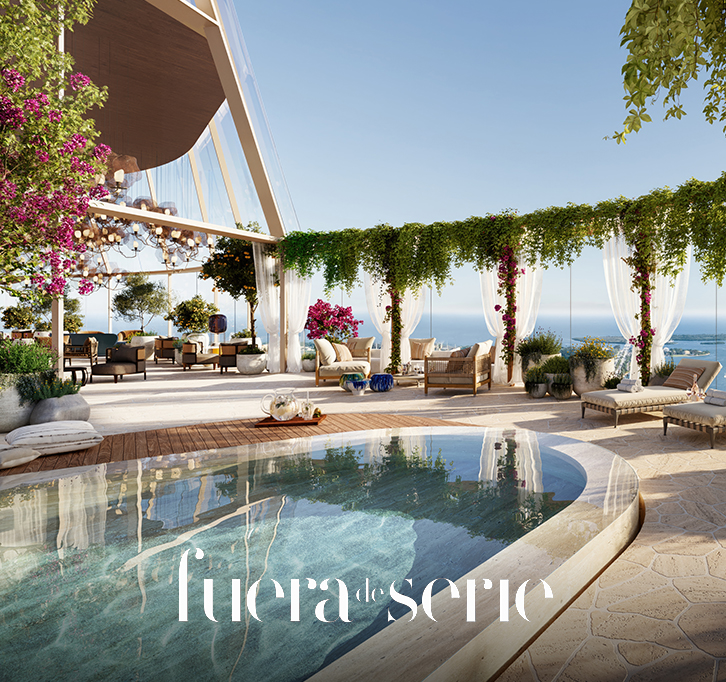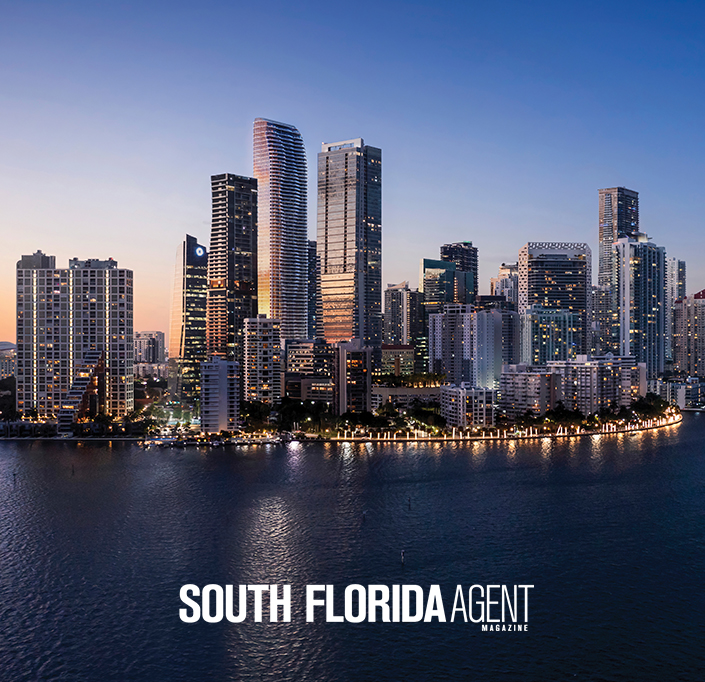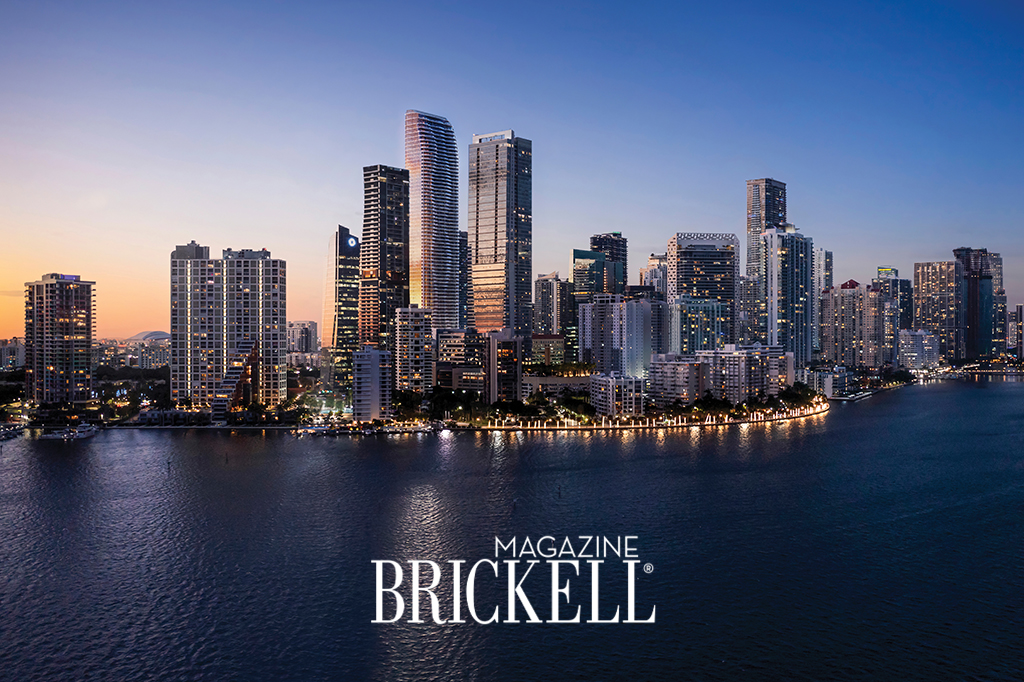
Promise of sustainable luxury
• 70-story building
• 189 ultra-luxury residences ranging from 1,800 sq. ft. to 4,000 sq. ft.
• Architects: ACPV Architects, Arquitectonica, and Arquitectonica GEO.
• Wellness club, private guest suites, high-speed elevators, world-class dining, and mixology, among other amenities
• $60 million Penthouse: 12,000 sq. ft. with 7 bedrooms and 9 bathrooms
Miami is a city of architectural landmarks thanks to its recent residential and commercial developments. The e Residences at 1428 Brickell aims to be one of them: when it opens in 2027, it will be the world’s tallest residential tower partially powered by solar energy.
The building’s west facade will feature a nearly 20,000 sq. ft. area with photovoltaic
technology to provide part of its energy.
To enhance energy efficiency, the residences will have a glass facade that blurs the boundaries between indoors and outdoors, while also allowing for natural light.
The glass facades will offer panoramic views of Brickell Avenue, Biscayne Bay, Brickell Key, the Atlantic Ocean, the skyline of Brickell, and downtown Miami. In addition to functionality, the exterior has an aesthetically pleasing curved design from top to bottom.
The homes will be fully automated, enabling residents to manage lighting, audio systems, and home temperature from their smartphones or tablets.
• 70 pisos
• 189 residencias de ultra lujo de 168 m2 a 372 m2
• Arquitectos: ACPV Architects, Arquitectonica y Arquitectonica GEO
• Club wellness, suites privadas para invitados, ascensores de alta velocidad, gastronomía y mixología de primera, entre otras facilidades.
• Penthouse de 60 millones de dólares: 1.100 m2 con 7 habitaciones y 9 baños.
Con la ola de desarrollos residenciales y comerciales de años recientes, no hay dudas de que Miami se ha convertido en una ciudad de hitos arquitectónicos. The Residences at 1428 Brickell aspira a ser uno de ellos: cuando se inaugure en 2027 será la torre residencial más alta del mundo alimentada parcialmente con energía solar
The Residences at 1428 Brickell mostrará, en la fachada oeste, una superficie de casi 1.900 m2 con tecnología fotovoltaica para proveer parte de la energía que alimentará el edificio.
Para aumentar la eficiencia energética, las residencias contarán con una fachada de vidrio que, desde el punto de vista del diseño, desdibujará los límites entre el interior y el exterior, pero al mismo tiempo permite aprovechar la luz natural.
Las fachadas de vidrio brindarán vistas panorámicas de Brickell Avenue y Biscayne Bay, Brickell Key y el océano Atlántico, y del impresionante horizonte de Brickell y el centro de Miami. Además de la funcionalidad, el exterior tiene un sentido estético con sus curvas de arriba abajo.
Las residencias estarán completamente automatizadas: la iluminación, el sistema de audio y la temperatura del hogar se controlarán mediante un smartphone o tablet.


