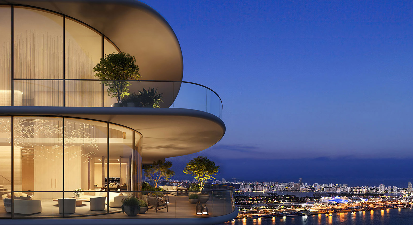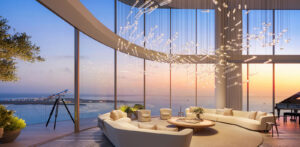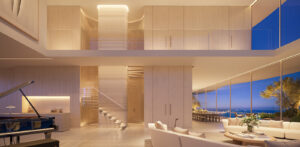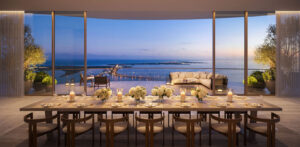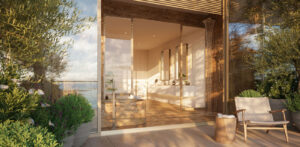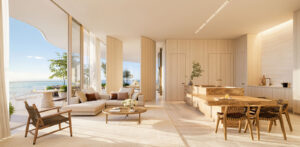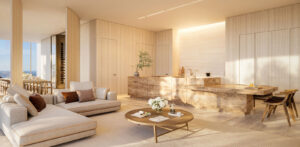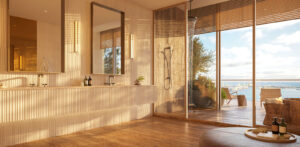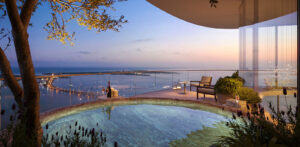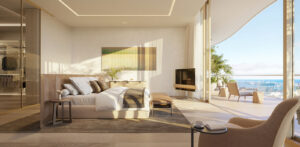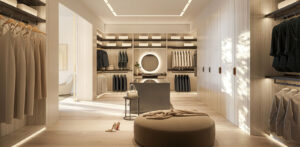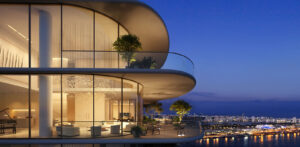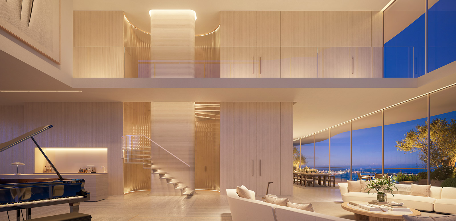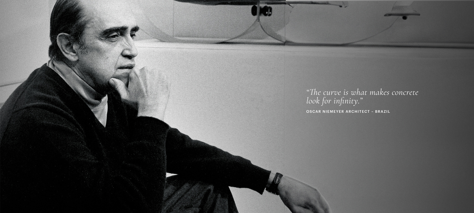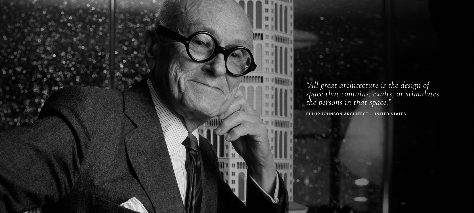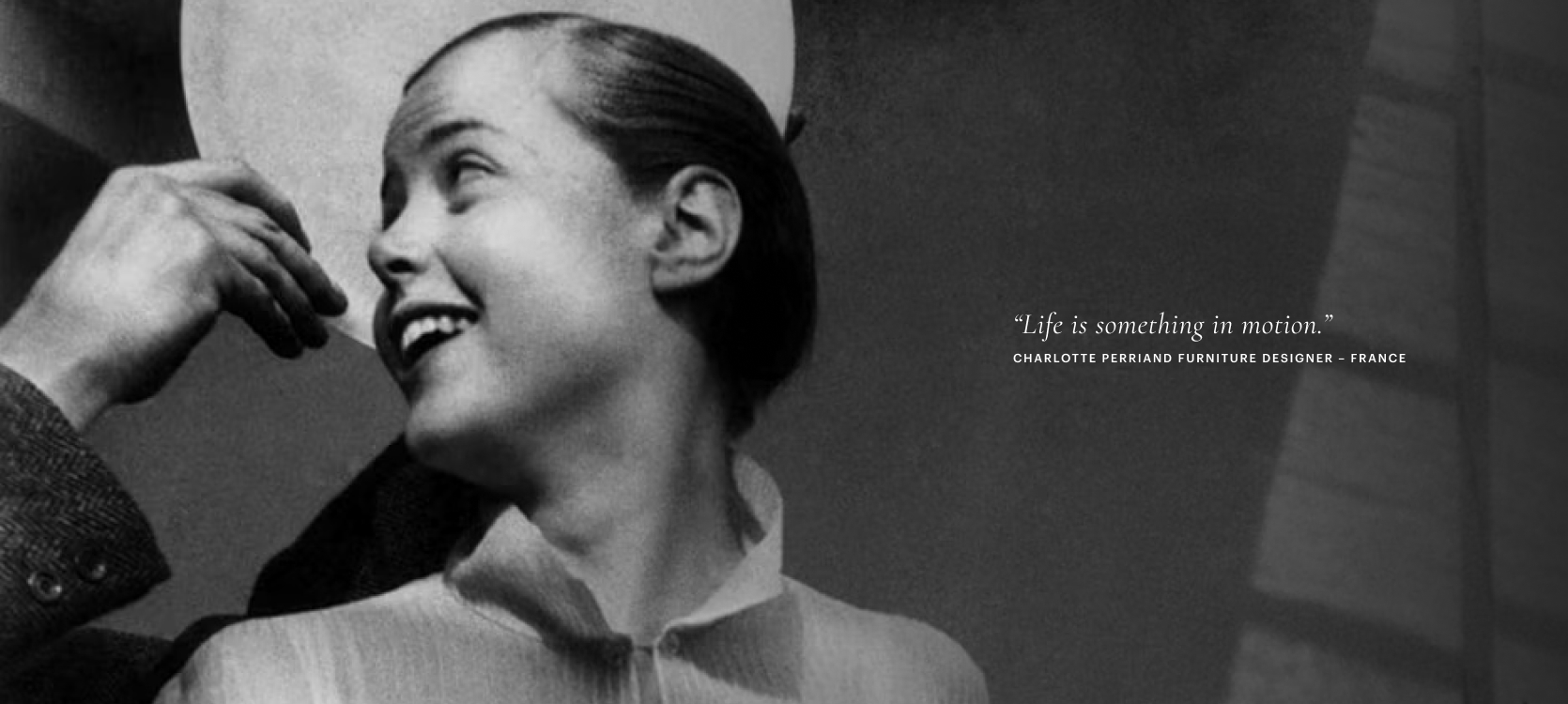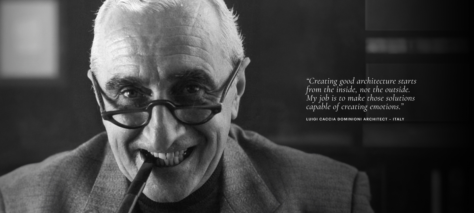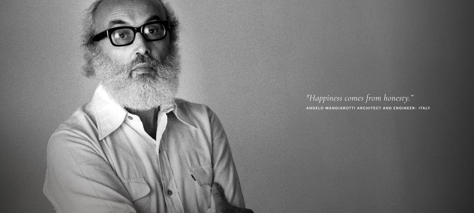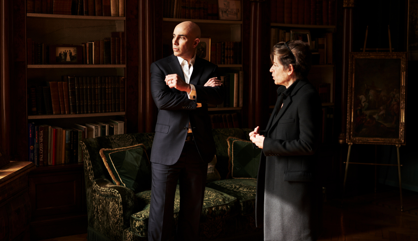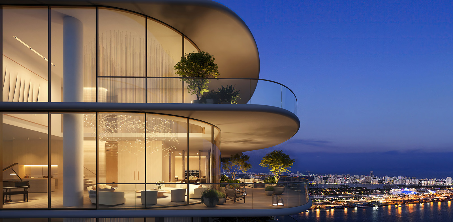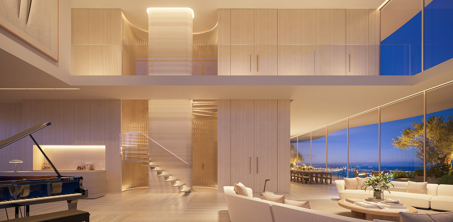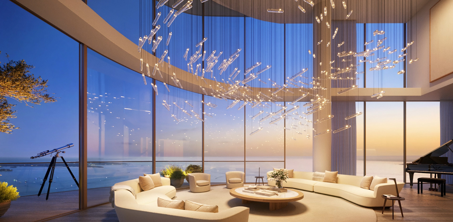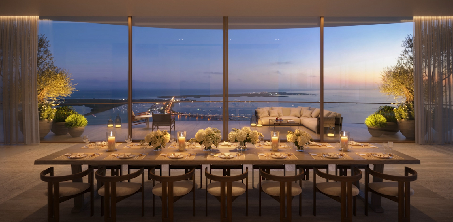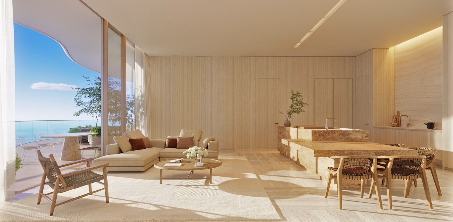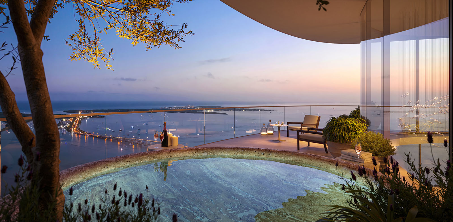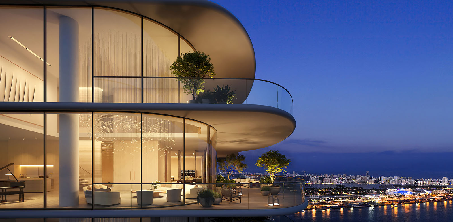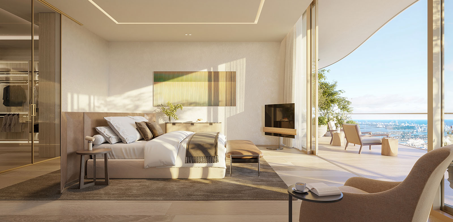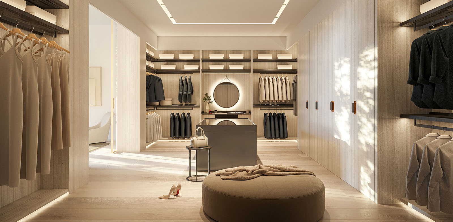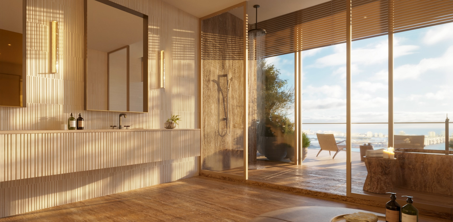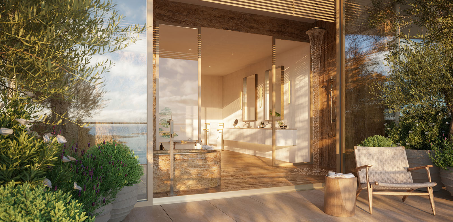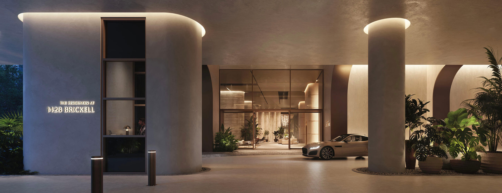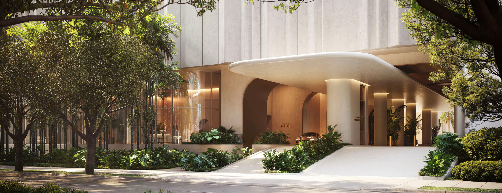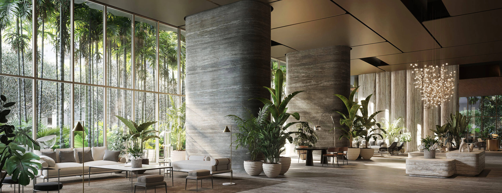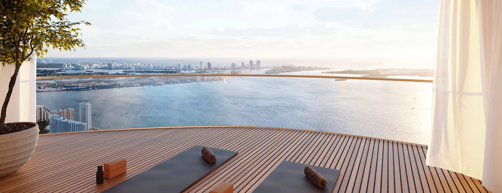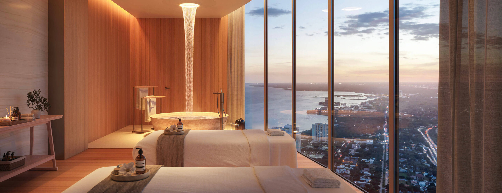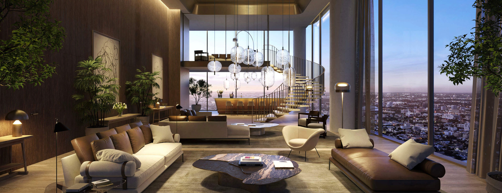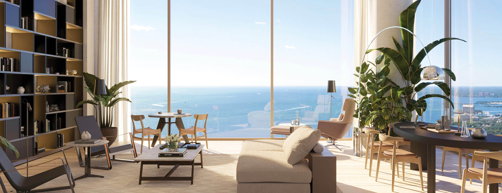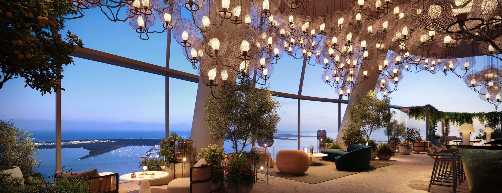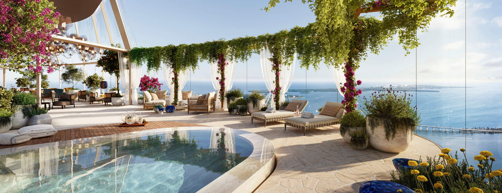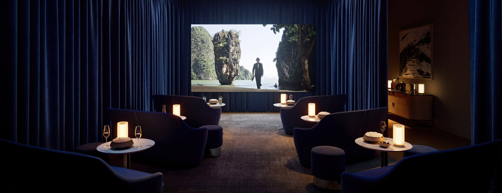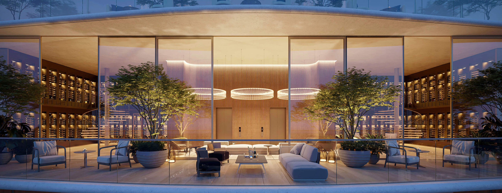PORTE COCHÈRE AND LOBBY
Discrete and impeccably serviced, yet warmly welcoming, arrival home begins in a porte cochère with a 24/7 staffed guard house. A valet tends to your vehicle while a porter assists with packages.
ELEGANTLY ATTENDED ARRIVALS
With personalized services in the port cochère and concierge office, both staffed 24/7, every valet-assisted arrival is seamless, every request handled with care. A private, staffed, climate-controlled bay with direct access to the tower is available for discreet arrivals.
LOBBY
Inside the double-height lobby, reception greets guests and the concierge team is available in a private office to make arrangements for all of your lifestyle needs.
YOGA PAVILION
The 3,500 square foot Sky Spa offers a meditation room, infrared sauna, steam room, treatment rooms, beauty suite, and barbershop. The wellness concierge is available to assist in scheduling personal training, spa treatments, beauty treatments, nutritional coaching, and IV treatments.
BEAUTY & WELLNESS IN THE SKYLINE
Spa and fitness are poised at the 66th floor where ocean and skyline views are magnificent. A dedicated wellness concierge is available to arrange personal training and beauty treatments.
OWNERS CLUB
The Owners Club includes a private event terrace and a stunning double-height wine and spirits lounge. Spaces on the mezzanine level have been envisioned and furnished for intimate dinner and cocktail gatherings.
PRIVATE OFFICE
Business affairs and philanthropic activities are handled with elegance in the business lounge. Meeting rooms and private offices feature advanced technology as well as food and beverage service.
ROOFTOP SKY ATRIUM
Overlooking Biscayne Bay from 850 feet in the sky, the double-height Rooftop Sky Atrium features a unique organically inspired lighting installation that creates a serene greenhouse experience where residents can enjoy wine and cocktails.
SKY DECK AND POOL
An afternoon overlooking the Atlantic Ocean. Chilled beverages arrive poolside. A fresh towel is on your lounge chair when you emerge from a swim.
CINEMA ROOM
The cinema room offers scheduled programming and can be reserved for private screenings.
WINE AND SPIRITS LOUNGE
Services available throughout the day and evening include an onsite beverage director and wine sommelier, à la carte catering, and special event planning


