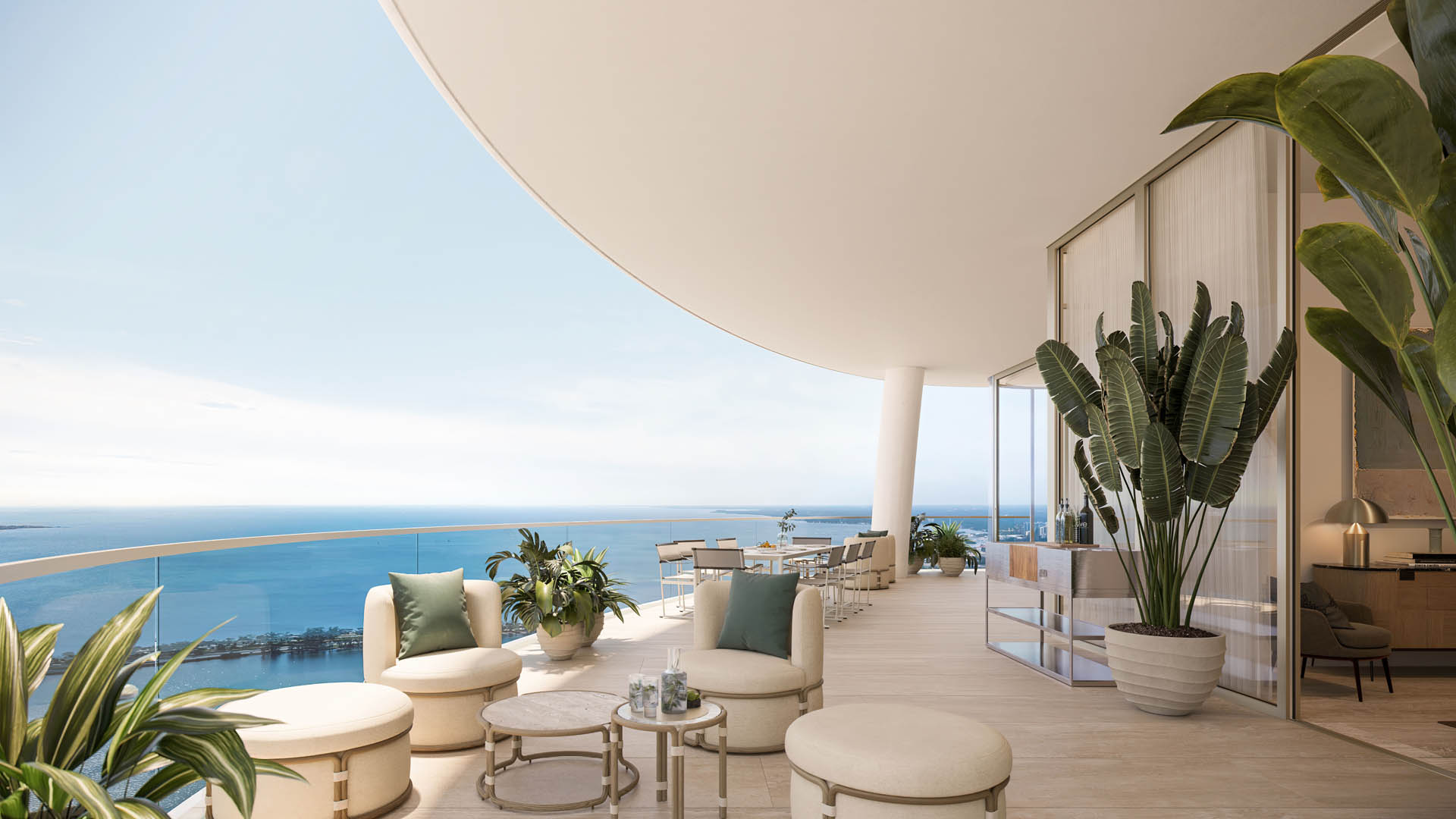
70-story tower headed for Brickell financial district
Ytech is ready to bring a new residential skyscraper to Brickell in the City of Miami.
Ytech 1428 Brickell LLC is the owner-developer of property at that address where a 70-story tower is planned.
The Residences at 1428 Brickell will be comprised of a limited collection of 189 fully-finished luxury condominiums. It will offer about 80,000 square feet of amenities dedicated exclusively to the residences, atop a parking pedestal of six levels.
The Urban Development Review Board recommended approval, with one condition. Board member Gia Zapattini said she has a conflict of interest and recused herself from the dais during the presentation.
The new tower will be home to two- to four-bedroom plus den units ranging from 1,800 to 4,000 square feet, and penthouse units ranging from 4,000 to 10,000 square feet.
In a letter about the development, attorney Carlos R. Lago, representing Ytech, said the property fronts Brickell Avenue, the only frontage. The property is surrounded by commercial and office uses and abuts a 20-foot-wide alley on the west.
“The Project will provide additional housing options within walking distance of a TOD (Transit Oriented Development area) and one of the City’s most important employment and entertainment centers. The Brickell district is home to the City’s leading financial and corporate institutions and an international destination for visitors,” wrote Mr. Lago.
He said the design responds primarily to human scale and pedestrian interests, and it complies with the Brickell Financial Established Setback Area requirements, providing a 30-foot setback along the Brickell Avenue frontage, which allows for large sidewalk areas to be improved with landscaping and hardscaping, enhancing the pedestrian realm and experience.
The current condition at the property includes a narrow sidewalk with stairs and an elevated platform that discourages pedestrian interaction with the property, said Mr. Lago.
“The Property currently lacks any significant landscaping or tree canopy onsite which will be remedied by the development of the Project which features a robust landscaping plan incorporating native trees that are appropriate for the area and can provide shade to pedestrians,” he wrote. He said the project incorporates an artistic treatment, along the garage façades, made of unique limestone panels that accentuate the natural landscape and completely mask all parking from the right-of-way.
Mr. Lago told the board that Ytech plans 189 stunning luxury residential units in the heart of the city’s financial district, and near a Metromover station.
Project architect is Arquitectonia. Ray Fort, of the firm, presented details.
Board Chair Ignacio Permuy said, “It’s a beautiful set of drawings. I commend you on a beautiful building.”
Board member Willy Bermello said, “You’ve done well. It’s going to be beautiful.”
Board member Robert Behar said the building looks good but said he has concerns about the main entrance.
“I think there’s an opportunity to create a much nicer entrance to go with the rest of the building,” he said.
Board member Anthony Tzamtzis said, “I find that podium very heavy, very monolithic. Explore some other options … otherwise the building is very interesting.”
Mr. Bermello made the motion to recommend approval, with a condition that the design team revisit the entrance.
He said, “Mr. Behar pointed out at the base of the stairs those steps don’t have the majesty of the rest of the building … the approach can’t be utilitarian – we want it to be majestic.”
Mr. Bermello said the board wants to see more proper and dignified entry steps.
The motion passed unanimously.
The developer is requesting several waivers from the Miami 21 zoning code, including to permit:
■Parking within the second layer, above the first story along the principal frontage with an art or glass treatment.
■Two commercial loading berths to be substituted for one industrial loading berth; and two residential loading berths to be substituted for one commercial loading berth.
■Pedestrian entrances at a width greater than 75 feet along the Brickell Avenue frontage.
■A 10% reduction of the side setback requirements above the eighth story from 30 feet to 27 feet.
■A 10% reduction of the required parking.