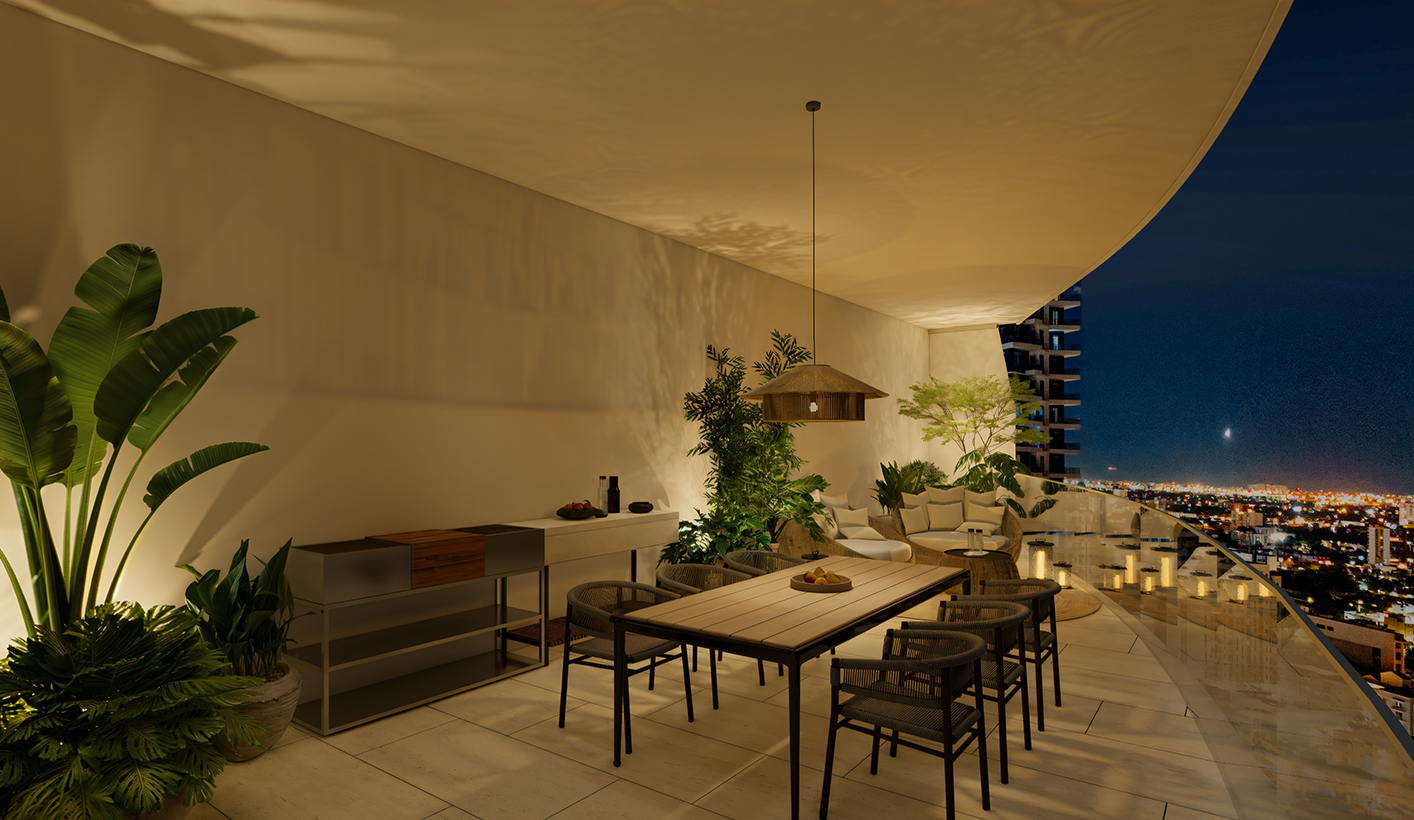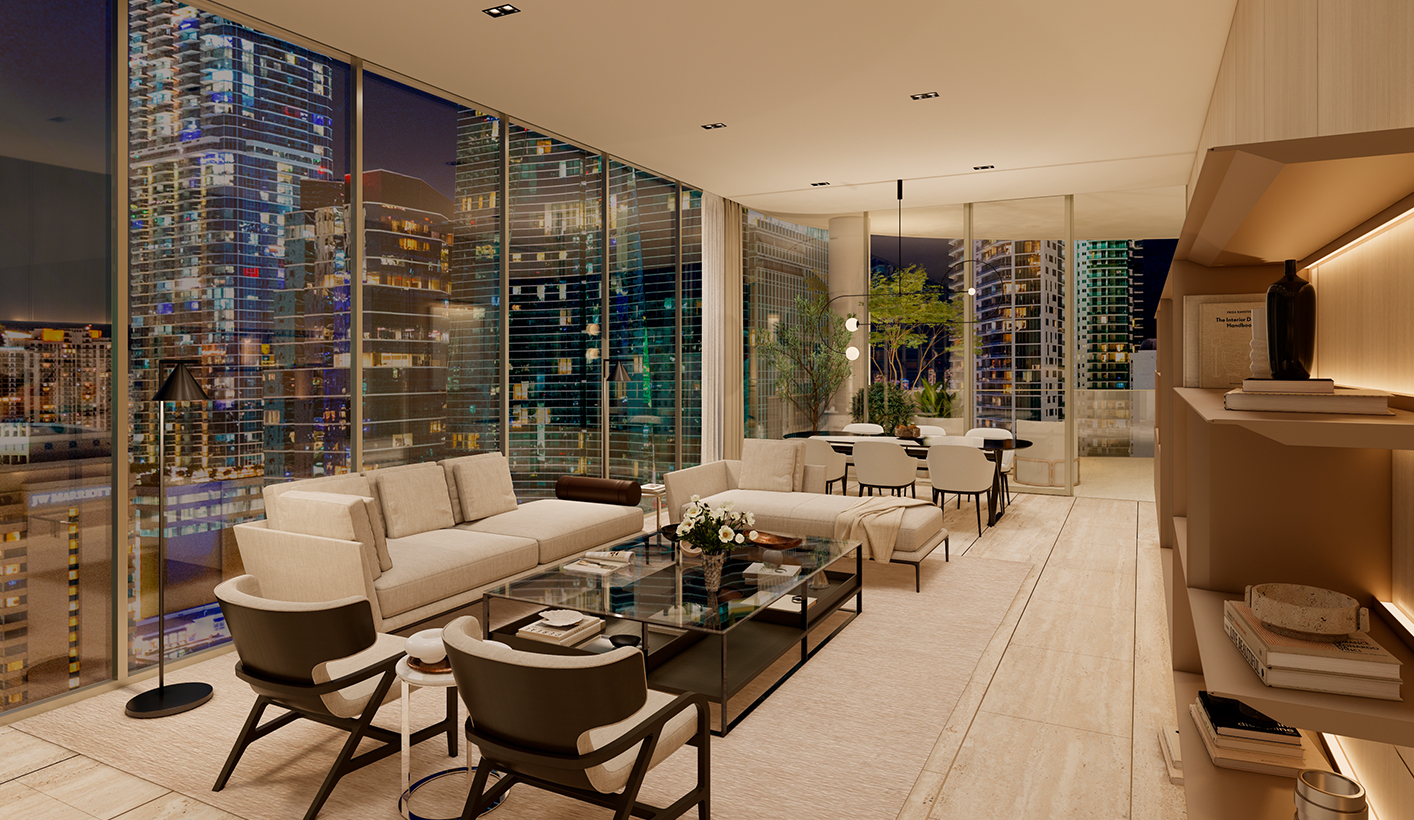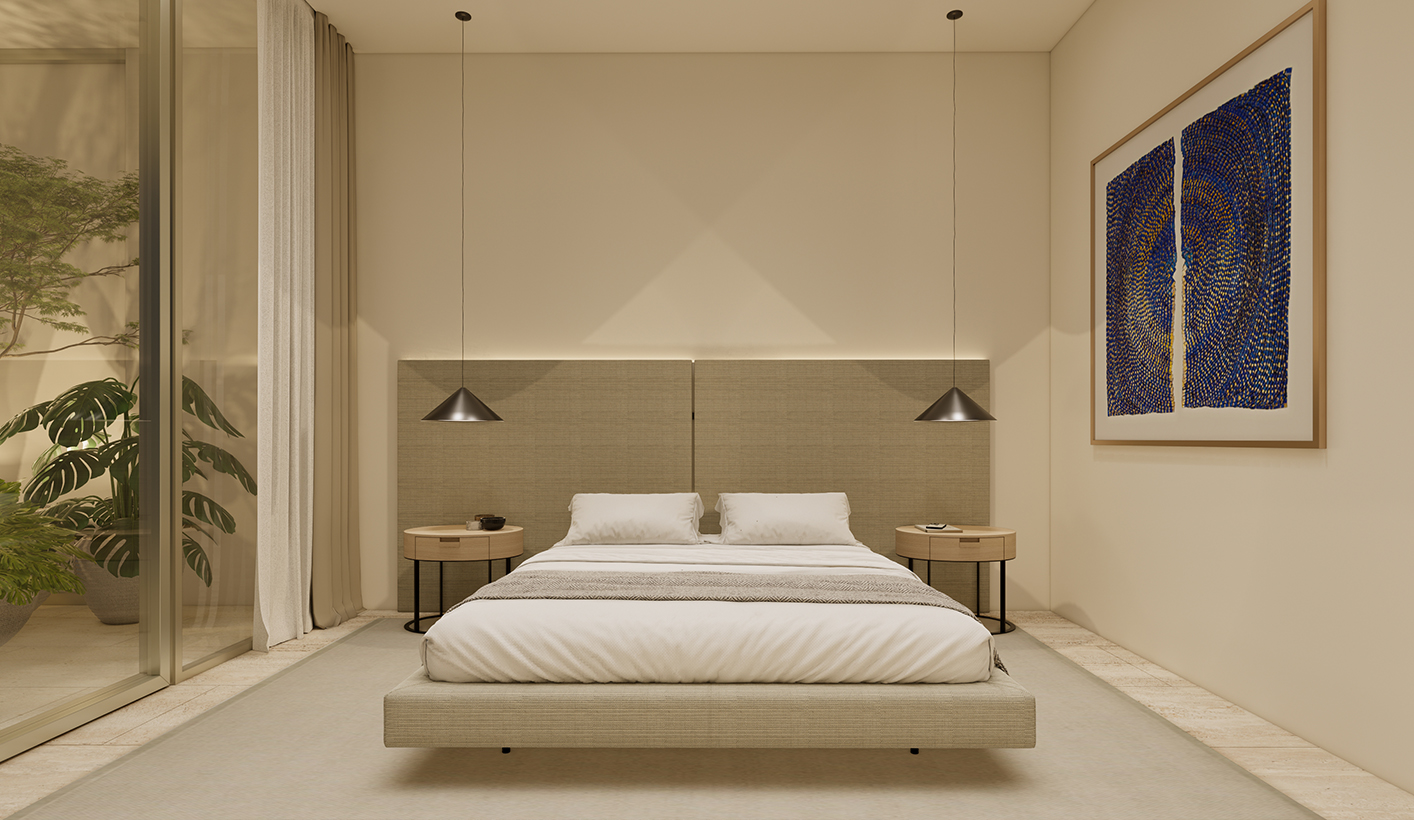Unit C NORTH
Experience unparalleled views in three directions. Enjoy the generous proportions of the Great Room, Master Bedroom with walk-in closet, and Bathroom. Step onto the expansive Terrace and soak in the breathtaking panoramic views.
A limited collection of Ultra-Luxury Estates in The Sky, meticulously crafted with an uncompromising commitment to quality. Designed around you, the resident, for ultra-livability. The Residences at 1428 Brickell are a private sanctuary created for ultimate discretion. Optimally located within Brickell, Miami’s vibrant and burgeoning financial district.

Italian kitchens designed by Antonio Citterio feature cabinetry by Arclinea that is crafted in Caldogno and Rapolano, Italy. Glass enclosures by Rimadesio provide flexibility for the entire kitchen to be open for entertainment or closed off for a more elegant dining experience.

The light-filled interiors of Residence C open through floor-to-ceiling glass doors to a 48-foot-wide sunset terrace and a 28-foot-wide sunrise terrace. Summer kitchens facilitate gourmet preparations in the skyline.

Substantial glass frontage on every residence blurs the boundaries between inside and out. To the east, residents overlook Brickell Avenue and sweeping views across Biscayne Bay, Brickell Key, and the Atlantic Ocean; to the north lies the impressive skyline of Brickell and downtown Miami. Views south over treetops to Coconut Grove are lush and tranquil while to the west, the sun sets against the city skyline.

With sweeping Biscayne Bay views and direct access to a 15’-foot-deep terrace, the primary bedroom suite offers the ideal setting to relax and re-energize. The Antonio Citterio-designed walk-in closet is amply sized at 103 square feet.
"We paid an incredible amount of attention to the sequencing of the spaces in each residence. The sense of light and transparency is very important; each residence has open views, and you can trace the journey of the sun across the sky from your private terrace. This is priceless in an urban setting.”
PATRICIA VIEL,
ACPV ARCHITECTS
